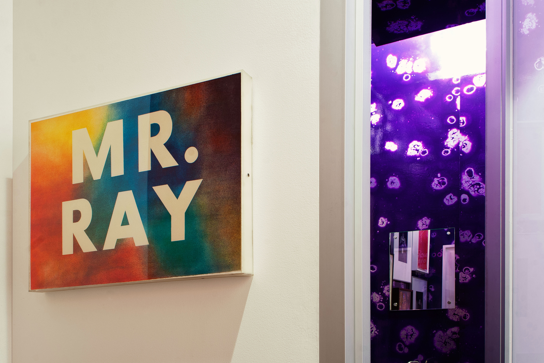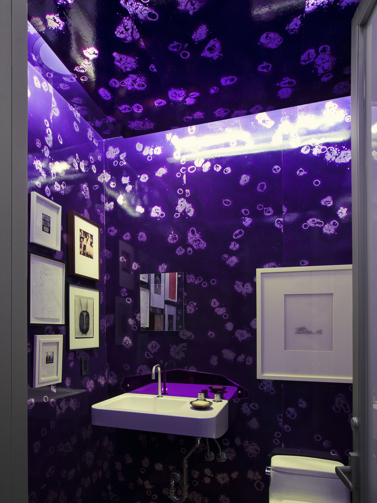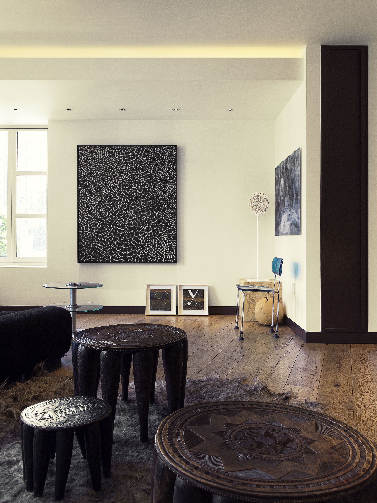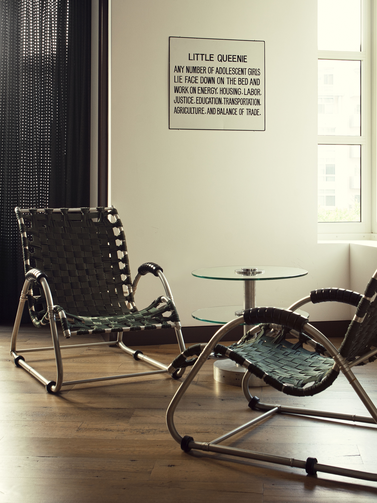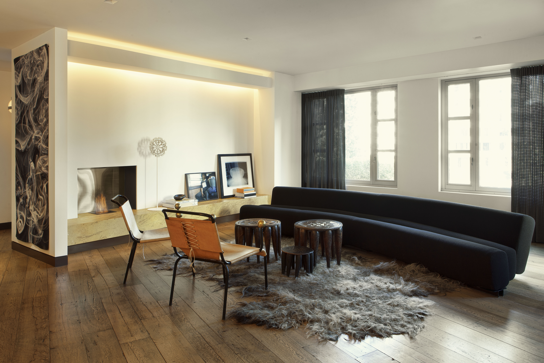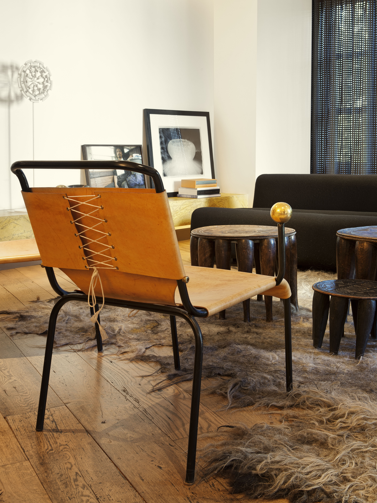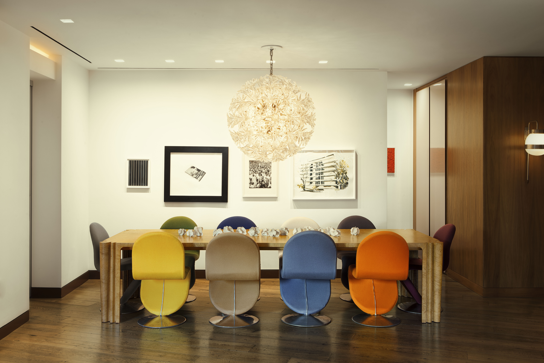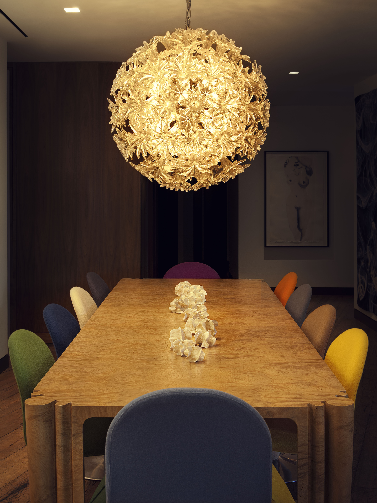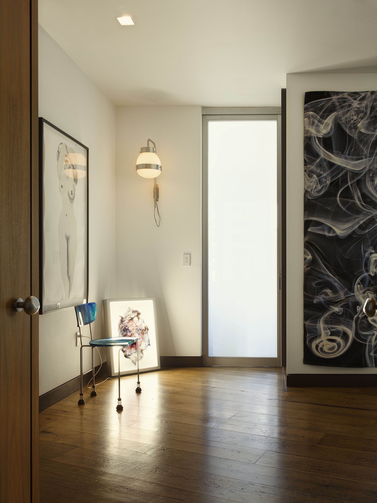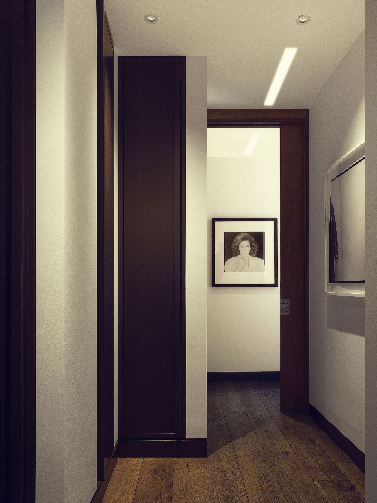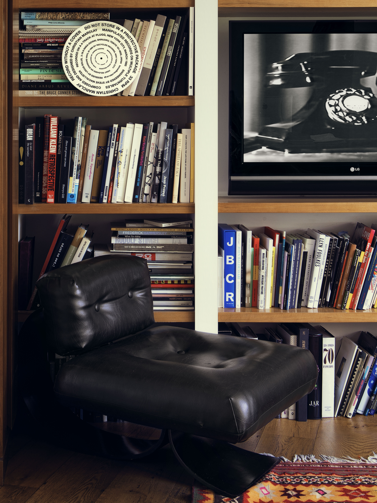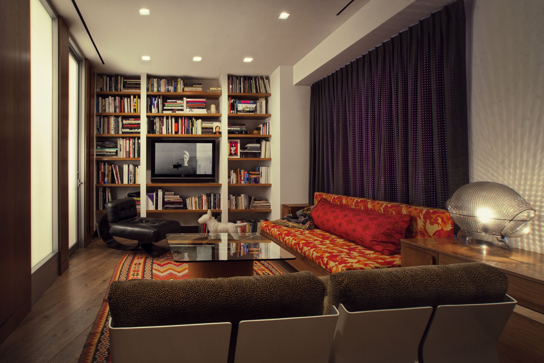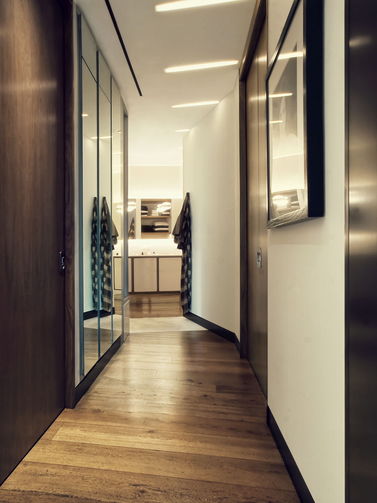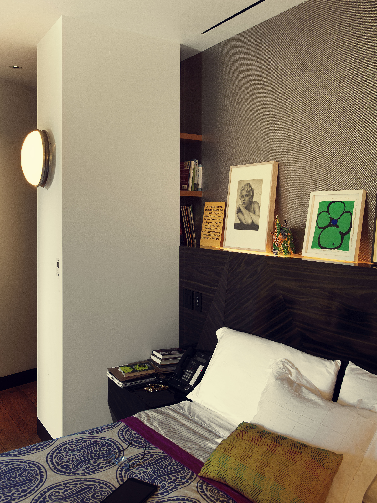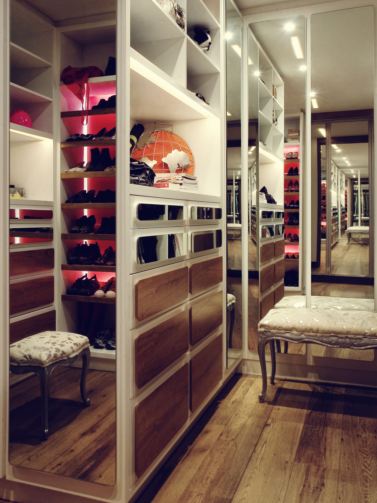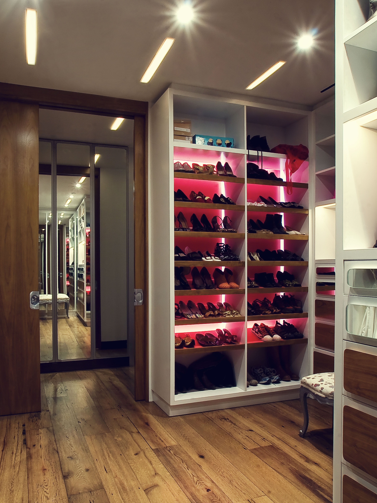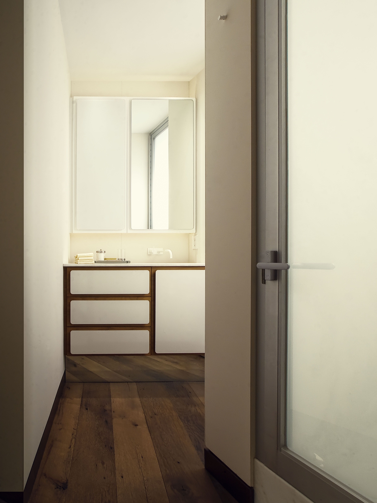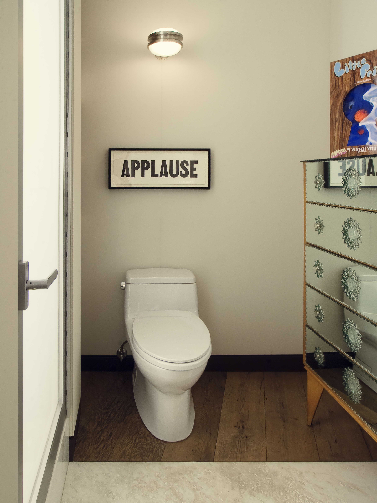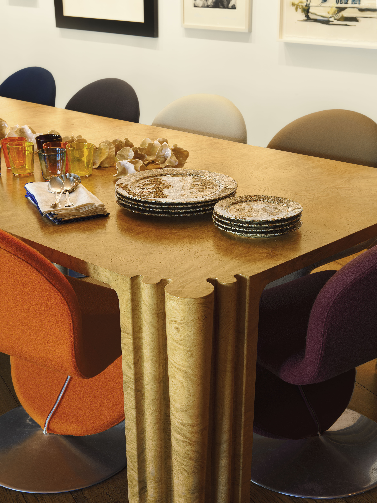
Third Floor Apartment
Returning to Los Angeles after a decade in Paris, our client, an art advisor and collector, acquired an unremarkable 1980’s condominium apartment hoping to transform it into a sensational space for living and entertaining, with a clean backdrop for ever-changing art installations. While her desired programming was specific - a contained chef’s kitchen, a room with an en suite bath that could do triple-duty as an office, guest room and television room, a formal dining room for ten and a surfeit of concealed storage - her primary aesthetic asks were “great floors and great lighting.”
We demolished the unit down to its few internal structural elements and to its perimeter walls with oversized clear anodized aluminum-framed windows. Because the primary window walls had Northern exposure, we created a great deal of transparency deeper into the apartment by introducing a series of aluminum pocket doors and interior windows with white laminated glass panels in varying degrees of transparency, bringing natural light into formerly dark interior spaces. A new diagonal axis was established that improved circulation, maximized the footprint of individual rooms and allowed for a series of staggered ‘lockers’ in dark brown satin lacquer - many of these deep enough to store artworks.
The new floor plan enlarges the primary entertaining zones, allows for flexibility and provides the requisite dining space. Many green materials have been incorporated, including recycled matte porcelain wall paneling in the bathrooms and wide-plank reclaimed oak flooring aligned to the central diagonal spine of the apartment. The casework throughout is loosely inspired by Gio Ponti’s furniture for his Parco dei Principi hotel in Sorrento, and is executed in varying combinations of satin lacquer, walnut, hi-gloss Abet Laminati and mirror. The yellow marble hearth - the first material we selected for the project - was a nod to the client’s sentimental attachment to the floors at Fauchon’s New York outpost on Park Avenue. The minimalist kitchen is by Boffi.
Working against the contemporary linearity of the envelope, we agreed that the furnishings should be mostly vintage and curvaceous. The unusually large Venini ‘Esprit’ chandelier is from 1966 and was an auction find, and it hangs over a unique olive wood ‘Extrusion’ dining table by The Archers, surrounded by early Verner Panton chairs upholstered in multicolored wool felt. Other vintage furnishings include pieces by Lina Bo Bardi, Pierre Paulin, Sergio Mazza, Shiro Kuramata, Oscar Niemeyer, Gaetano Pesce, Warren MacArthur, Mario Bellini and Gae Aulenti. The powder room sink is by Gio Ponti, and the walls are papered in vintage Japanese acid-treated wallpaper. The perforated charcoal grey draperies are unlined in the living room and have fluorescent pink chiffon lining in the office to compliment the Stephen Sprouse camouflage-patterned upholstery. In the bedroom they are lined in silver lamé.

