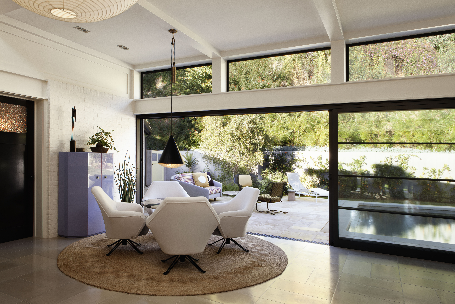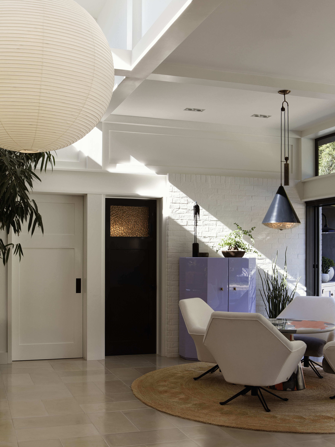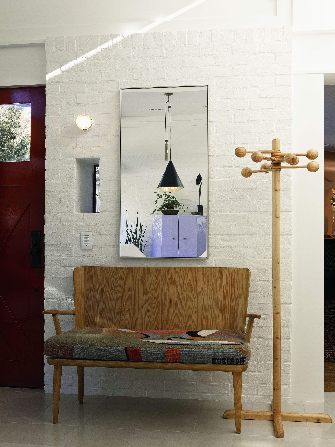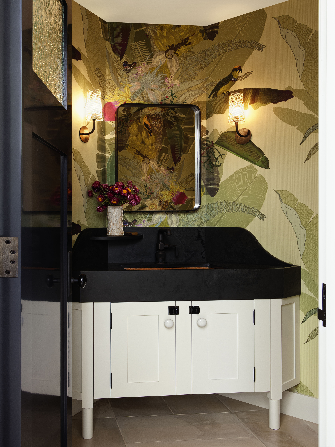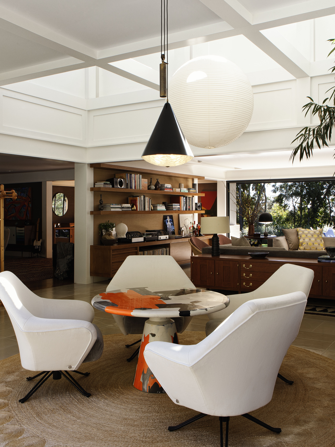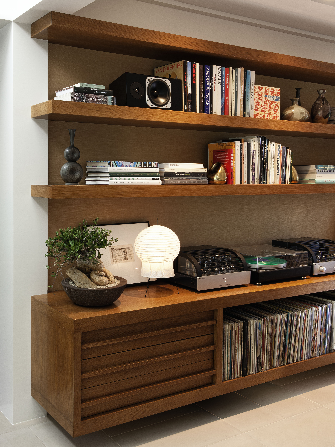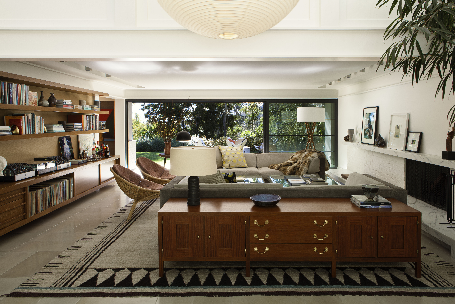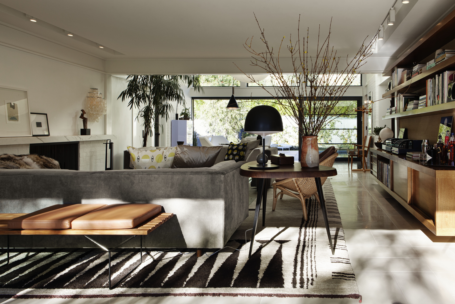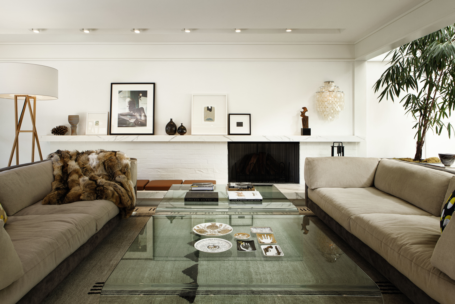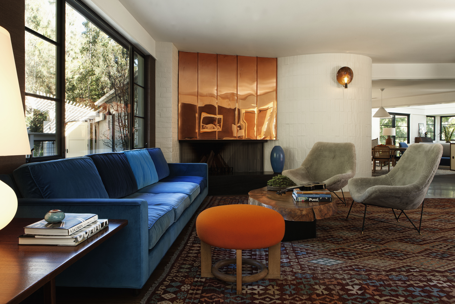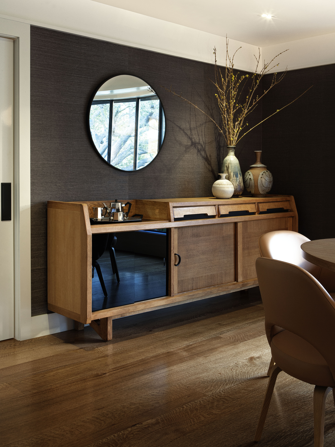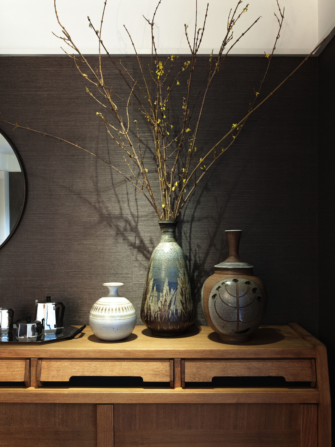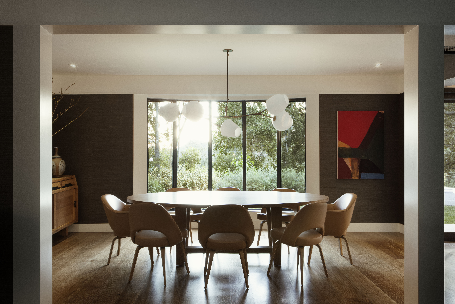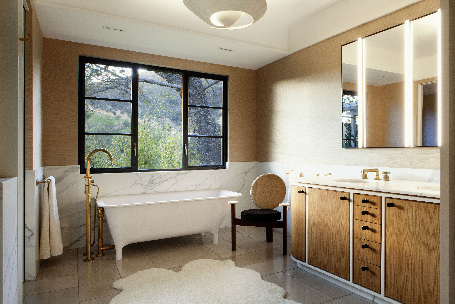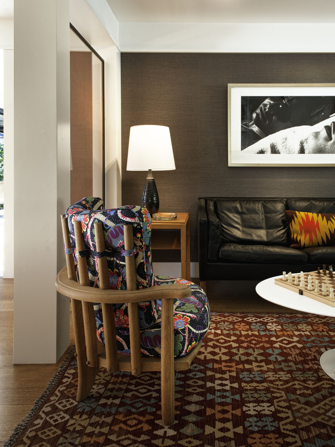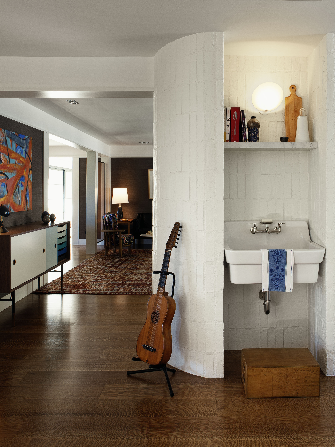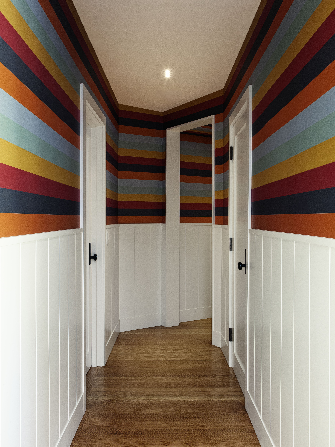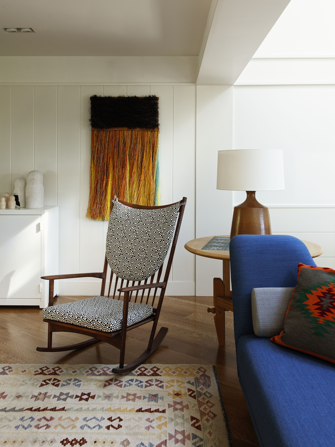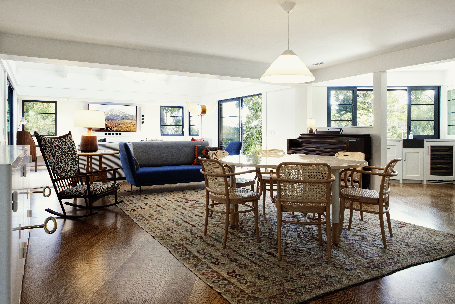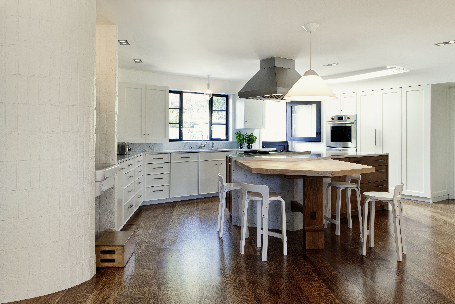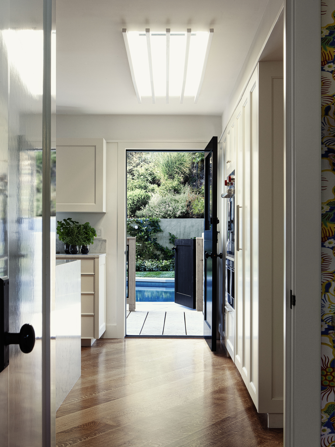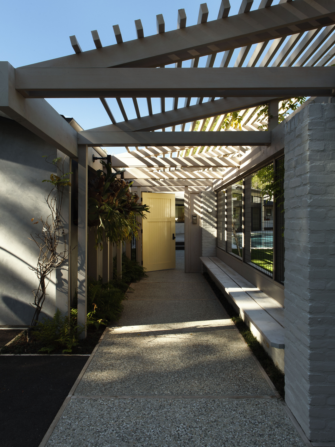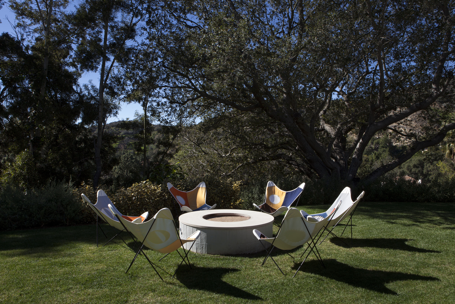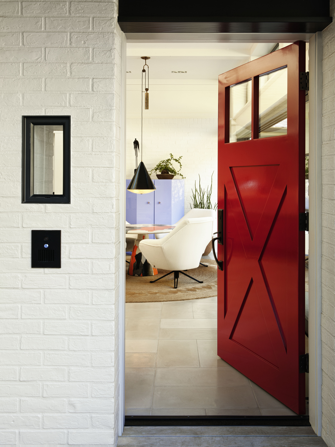
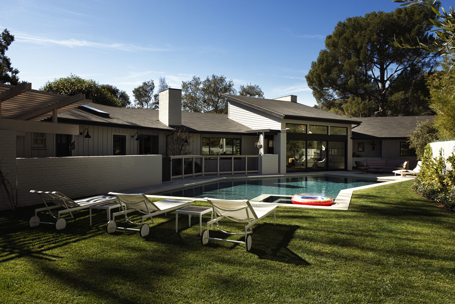
Ranch House
By the nineteen-fifties, Southern California’s rustic ranch buildings had morphed into custom ranch-style extravaganzas. The relaxed blend of traditional design and progressive function - board-and-batten siding and gabled forms enveloping open-plan layouts with sliding glass doors, sunken wet bars and heated pools - appealed to homeowners who were not quite at ease with the severe lines and metal surfaces of Modern houses. The surrounding community in Beverly Hills where our client purchased a large anonymous-looking house on a very expansive lot was themed to this compelling fiction of leisurely, informal ranch life, down to the street names. It was our first clue that this had once been a ranch-style house.
Extensively remodeled in the nineteen-eighties, including the transposition of the front door to the back of the lot, the permanent enclosure of indoor-outdoor space and the addition of a parapet wall, the house resembled a slightly Postmodern stucco box with a few visible gables. Because there were no documented plans of the nineteen-fifties structure or of the later remodel, we had to guess at some of the original intent. While the client had no particular fascination for the ranch-style and was mostly attracted to the open plan and spectacular setting with canyon views, the client’s children had already fallen under a ‘Western’ spell and had christened the house ‘The Lone Mountain Ranch.’
In lieu of restoration, which was impossible, we opted to create a hybrid form nudging the remaining ‘ranch’ vernacular into a more classic post and beam program, with touches of luxurious Beverly Hills modernism. We looked to Harwell Hamilton Harris’ 1956 Antrim House and to Eero Saarinen’s 1957 Miller House for cues on incorporating modern details – framing, casework and material combinations – within this postmodern ranch vocabulary. We demolished the house to the studs, and with the exception of a beautiful, original steel casement curved bay window that was transposed from the living room to the dining room, the unusually-shaped swimming pool was the only nineteen-fifties element to survive the remodel.
Reorganizing and correcting the approach to the repositioned front door was a priority, and because of the home’s nineteen-eighties reorganization from front to back, pool safety factored into the realized design. A wisteria-draped Alaskan cedar pergola anchored to painted masonry low walls, along with a poured-in-place aggregate walkway and an elevated cedar ‘boardwalk’ create a multi-layered, intimate approach from the driveway through the pedestrian gate to the front door, with glimpses of pool and garden along the way. A new, soaring entry with sliding glass walls and high clerestory windows gives access to both the pool patio and to the grassy yard, and serves as an indoor garden room and a bridge between the public and private wings of the house. Exposing the ceiling structure, we conveyed the exterior appearance of the ranch typology to the home’s interior and increased daylight. The interior trim details depict a post and beam structure throughout, intersecting with new brickwork. Most wood and masonry surfaces are painted in many subtle shades and finishes of white, from dead-flat to high-gloss lacquer. Matte Calacatta marble, waxed white oak, polished copper and handmade cement tile provide sophisticated substitutes for typical finishes. To add a sense of transition to the open plan, we papered the only two ‘landlocked’ rooms with a charcoal grey grasscloth.
The colorful furnishings include a number of vintage pieces by Guillerme et Chambron, Augusto Bozzi and Borge Mogensen in combination with contemporary designs by Dirk Vander Kooij and Studio Job, and textiles and wall coverings by Droog, Timorous Beasties and Josef Frank.
