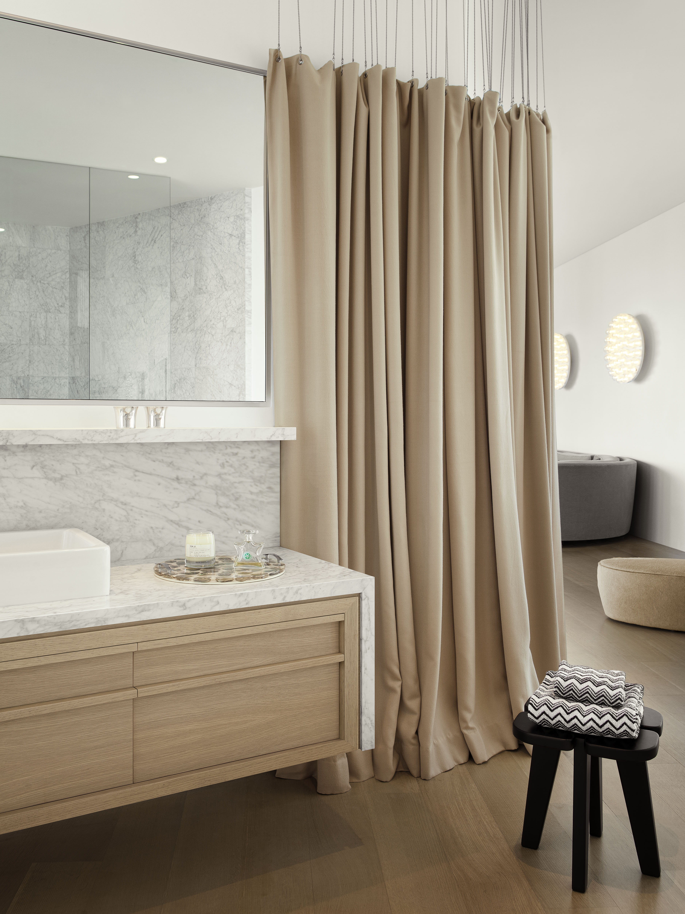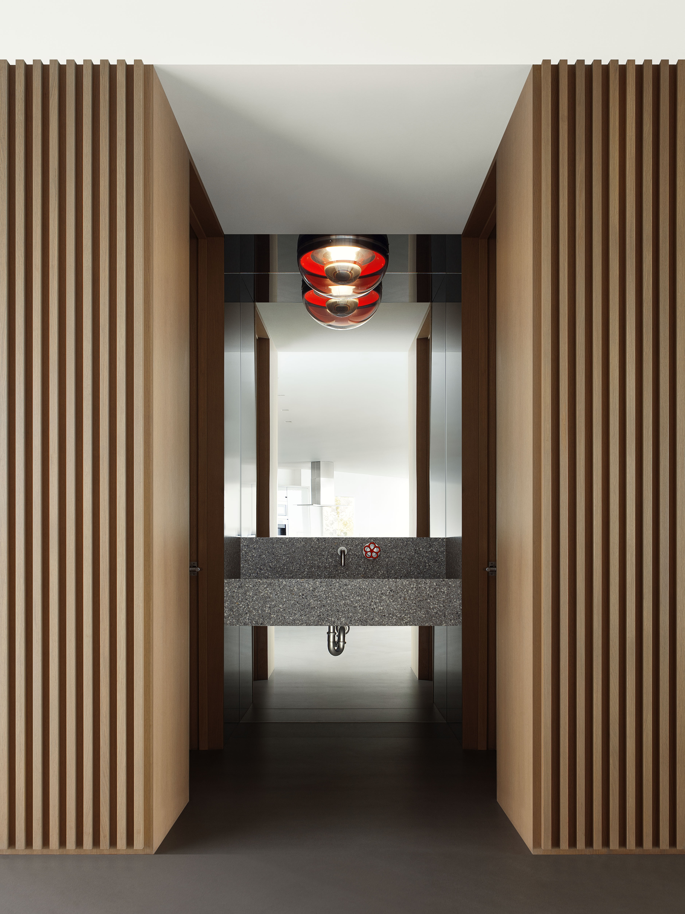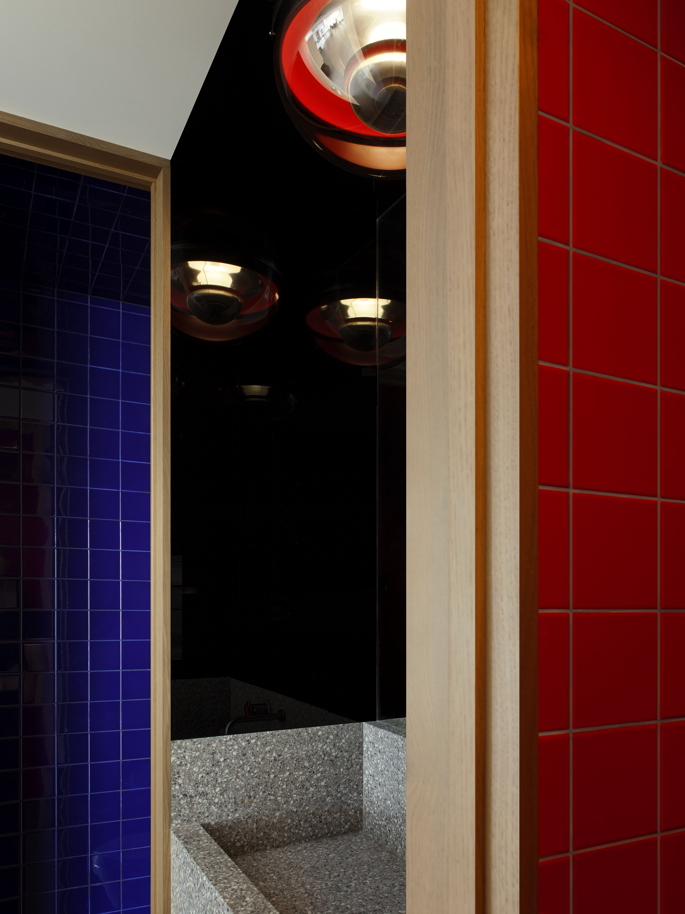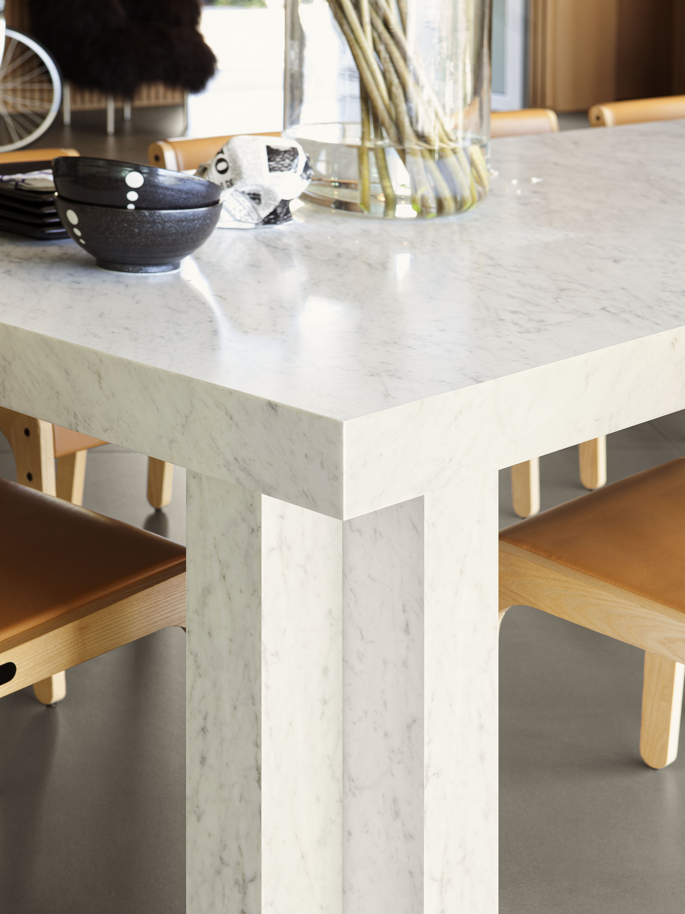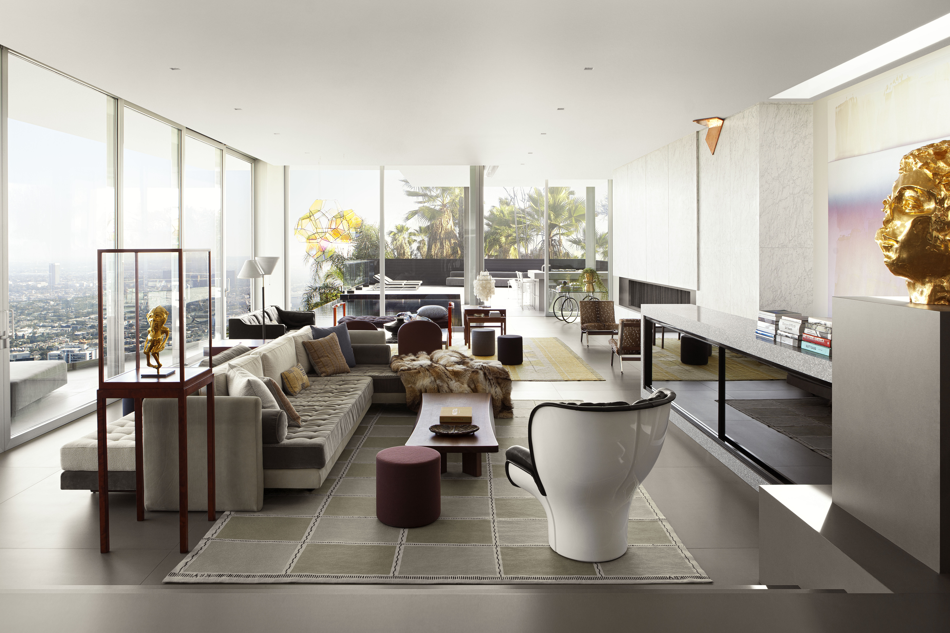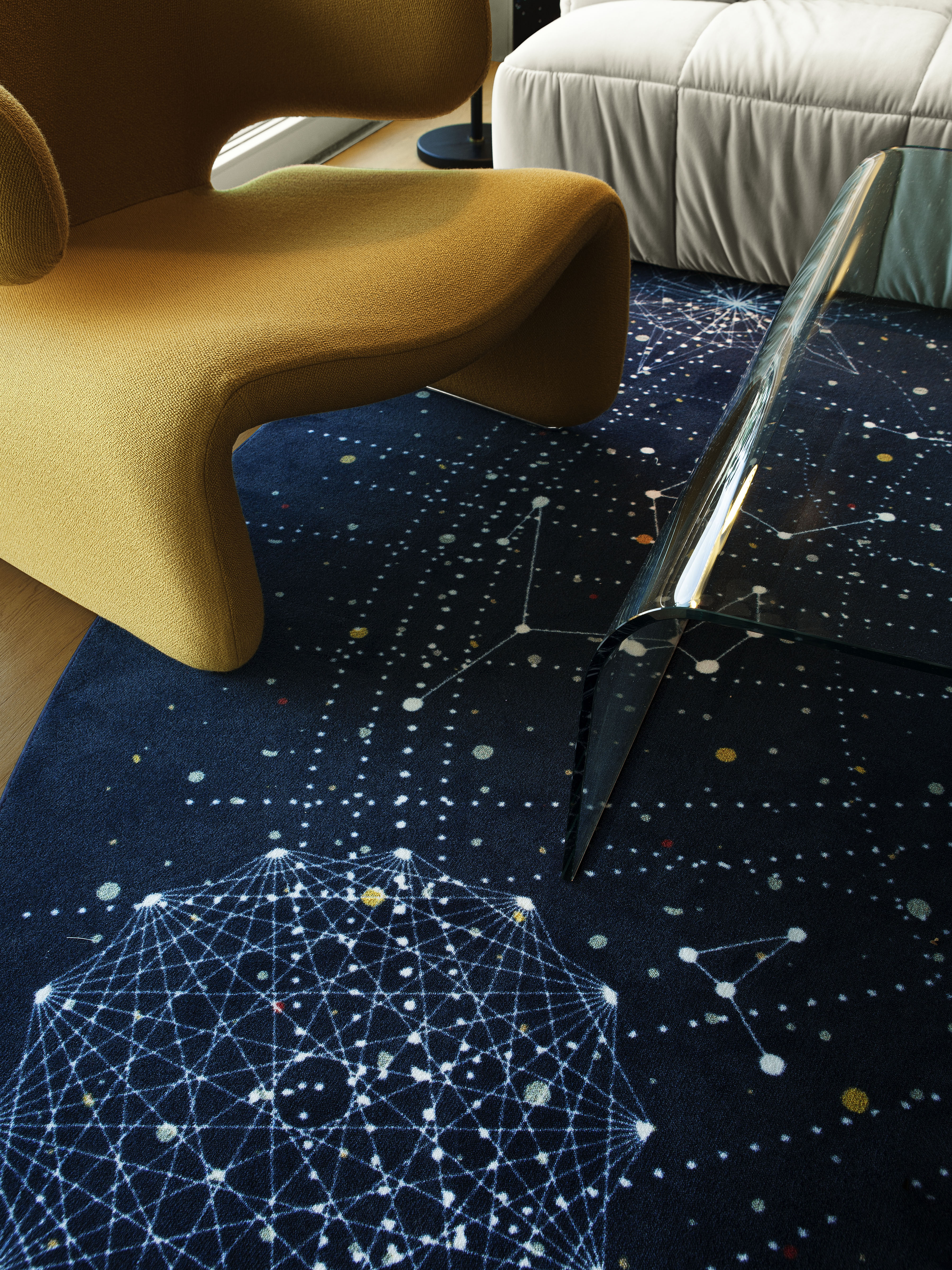
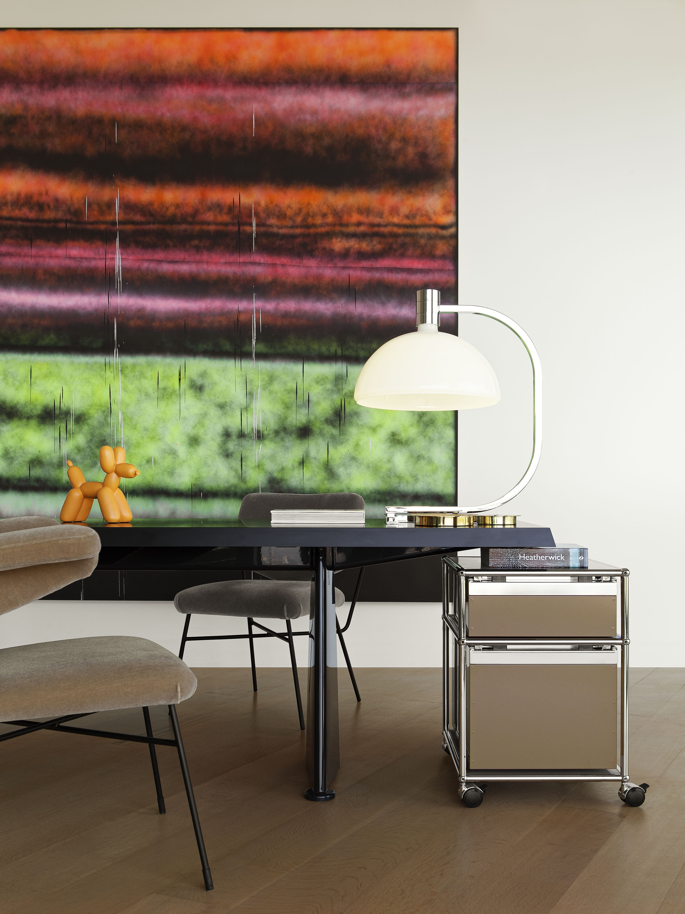
Hill House Six
Our brief for a 16,500 square foot developer-built house in the hills overlooking Hollywood was to create a more sympathetic environment for a sophisticated young art collector and his growing family. To accomplish this, we began by stripping all of the glaringly luxe finishes from the house and replaced them with an understated materials palette designed to keep the focus on the owner's impressive collection of cutting-edge art, as well as on the spectacular wrap-around views. A vertigo-inducing steel and glass staircase connecting the three floors was removed and replaced with a sober, sculptural construction of oak and wenge, loosely inspired by David Chipperfield's grand staircase in the Museo Jumex.
We kept the walls of floor-to-ceiling sliding glass doors throughout, but otherwise the new interior spaces are unrecognizable. New finishes such as matte rift-sawn white oak and cement floors, matte Carrara marble and cement-grey terrazzo monolithic volumes, wenge, and satin lacquers create a restrained and elegant backdrop, while the de rigueur "Vegas" moments are inspired by Stanley Kubrick and Dan Flavin and consist of reflected, black mirror views and unexpected lighting effects. Pops of color are limited to smaller spaces: powder rooms covered in glossy grids of cadmium red or ultramarine blue ceramic tiles; guest suites featuring vivid Le Corbusier 'Dots' and Droog 'Rijksmuseum DNA' wallpapers.
The previously underused lowest floor of the home, with its own entrance, was completely rebuilt and now resembles a private hotel. A new kitchen and lounge with a galactic theme (the owner is serious about space travel) creates a gathering place for family and guests and connects the satellite spaces of the new Technogym-kitted workout studio, spa (complete with steam room, sauna, ice plunge and private treatment room), screening room, and guest suites.
Vintage Scandinavian and Moroccan carpets and a carefully edited collection of contemporary editions, design classics and custom furnishings animate the new spaces, with an emphasis on Verner Panton, Ico & Luisa Parisi, Studio BBRP, Jean Prouvé, Pierre Paulin and Olivier Mourgue. Dieter Rams shelving by Vitsoe and iconic USM Haller systems in muted tones provide elegant new storage throughout. The terraces on each floor and pool patio are furnished with a combination of custom monolithic seating systems and outdoor versions of Le Corbusier classics.


