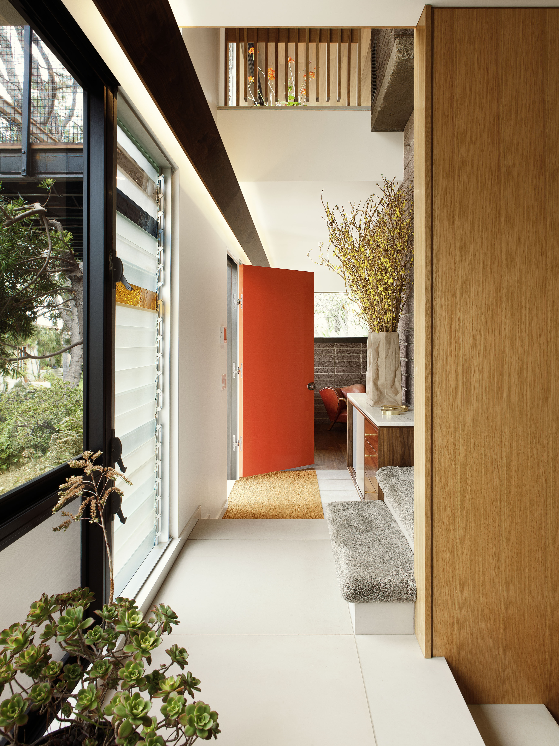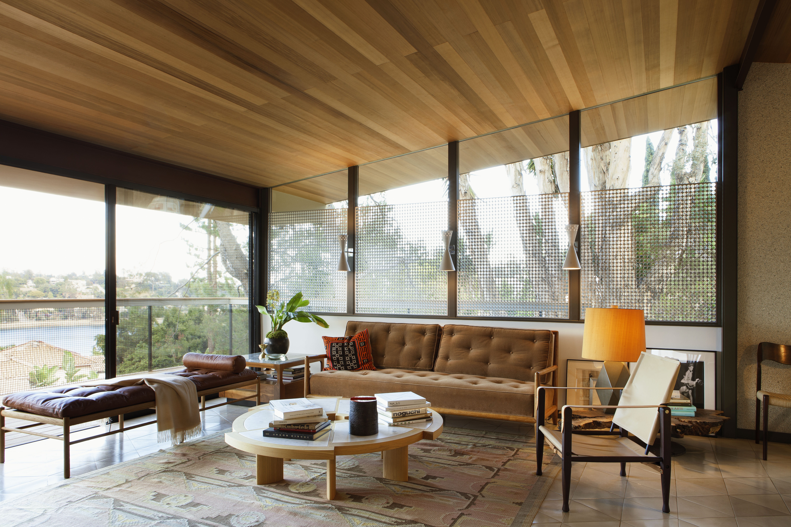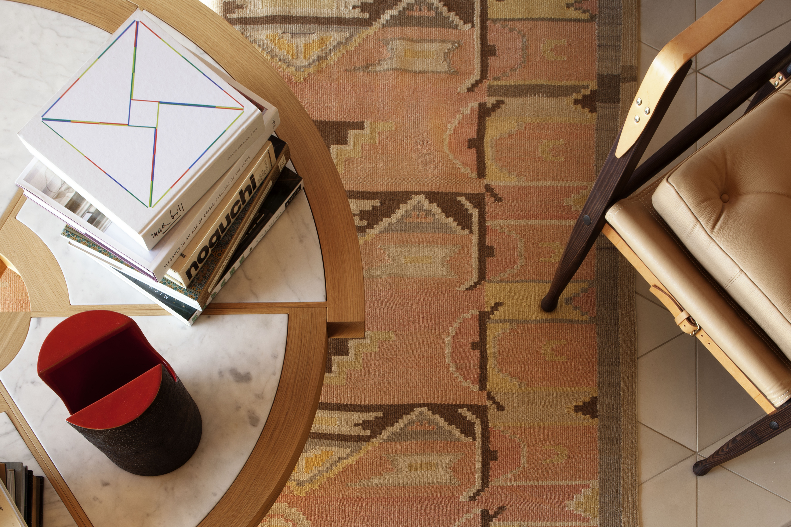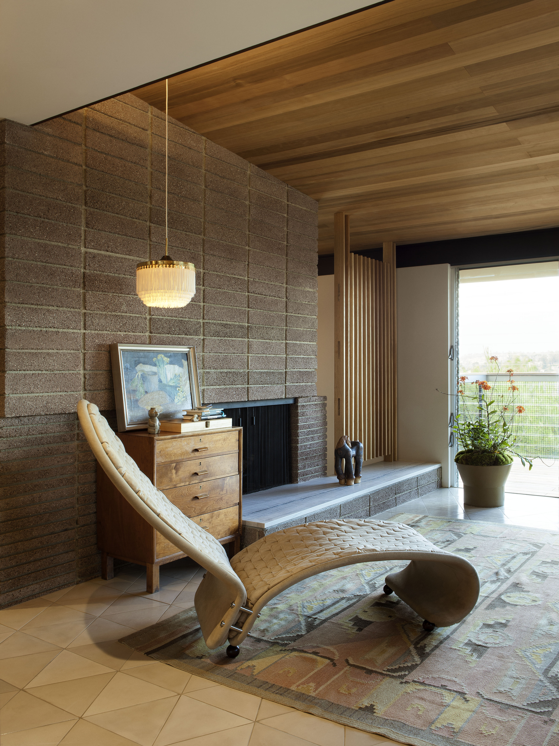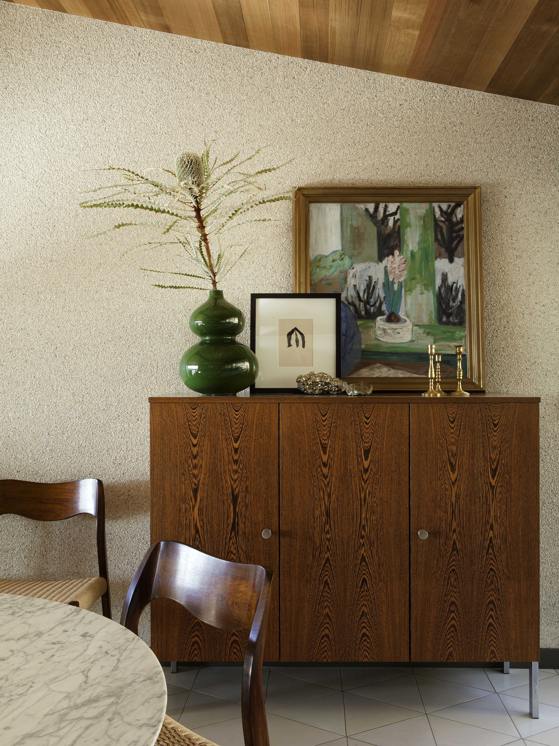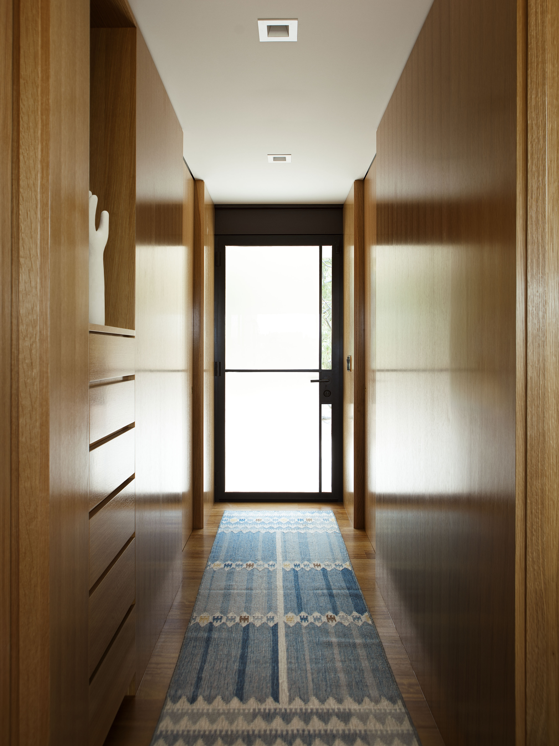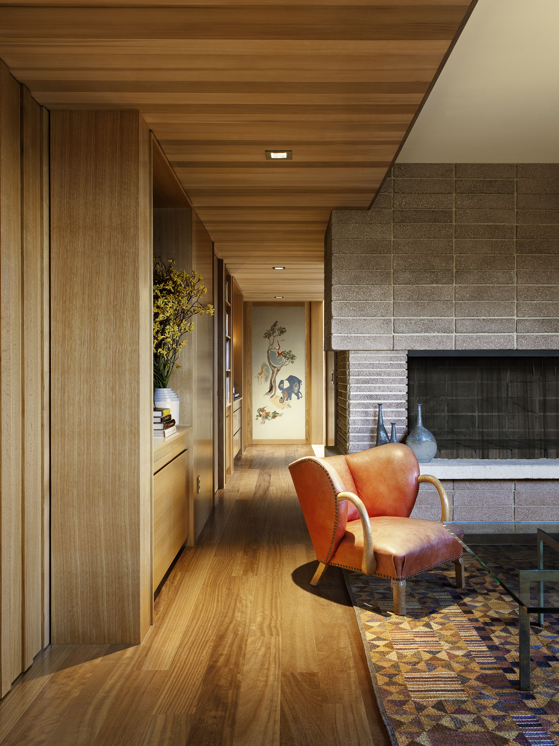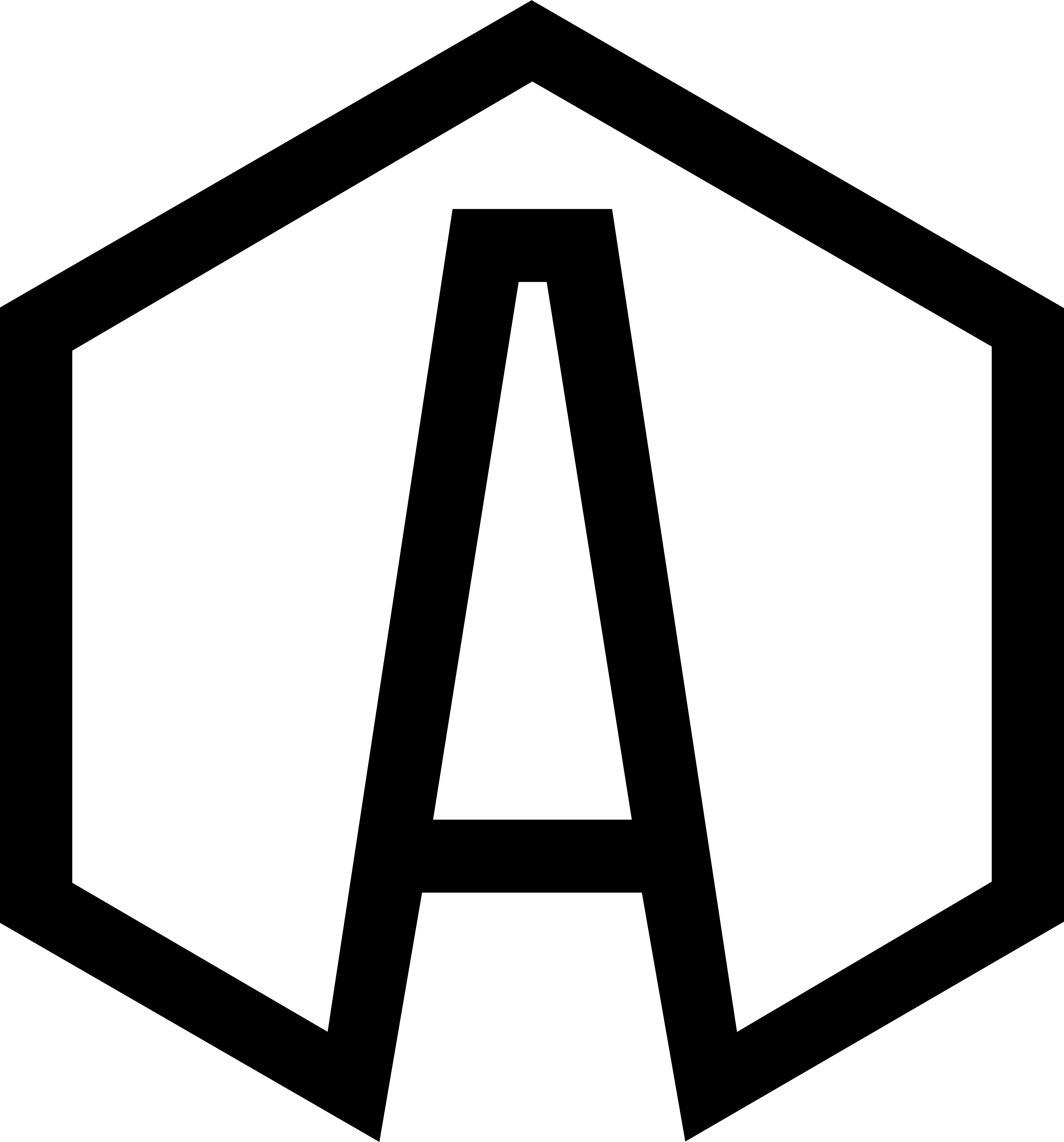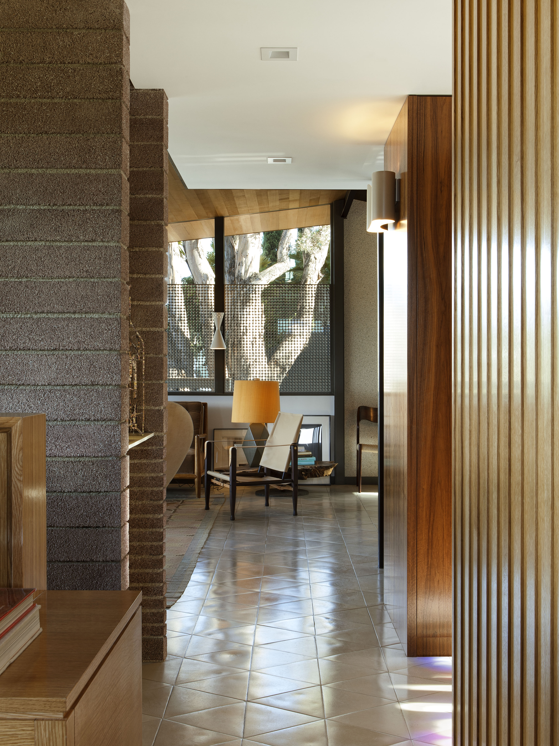
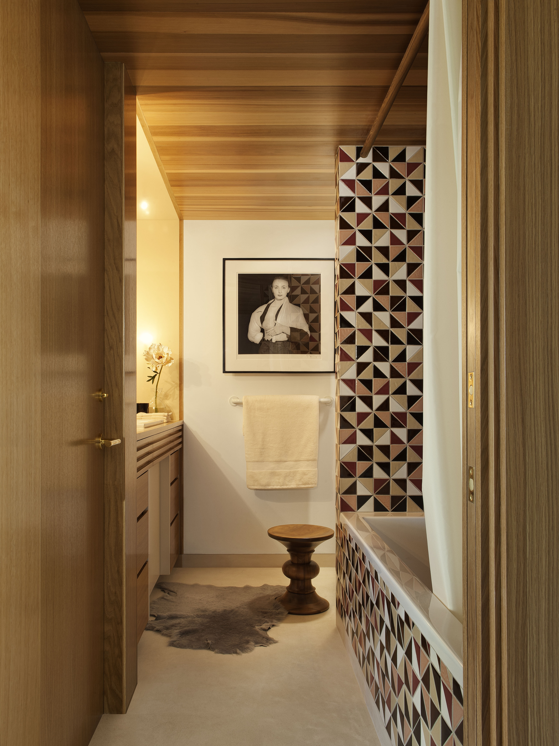
Hill House Five
A compact two-story mid-century house received an extensive and thoughtful remodel; the only original surviving elements are the dusty pink concrete block central fireplace core, steel beams and window frames. A luxe but organic materials palette elevates the house without obliterating its eccentricities, while all new systems and conveniences, including a screening room, bring the house into the 21st Century. Ceilings are now clad in Western Red Cedar, and a continuous soffit wrapped in American Black Walnut runs most of the length of the upper level, passing through monoliths of concrete block and black walnut in an effort to maintain the home's original openness. Designed to house new HVAC and ambient lighting, the soffit also serves as a giant reflector - that bounces and disperses the California sun into the central core of the house from a new skylight running along the length of the ridge beam.
Built in 1954, the hillside property immediately drew comparisons to Lake Como. The pine-dotted, sloping residential neighborhood overlooking the Silverlake Reservoir and the view-oriented house reminded us at once of ‘Casa Parisi’ - the first of two properties in Como designed by Ico and Luisa Parisi for their own family. By inserting colored glass windows, custom oyster-colored triangular cement tile flooring, high-gloss Abet Laminati cabinetry, Venini fixtures, glass mosaic walls, and custom ceramic tile bathrooms we introduced common motifs found in the work of the Parisis as well as that of Gio Ponti, Luisa’s mentor at the Polytechnic.
Our architectural intervention was designed to elevate the house to its full potential as a mid-century ‘forgotten gem’ while keeping our footprints nearly invisible. A new walnut light valance runs the length of the ground floor, bypassing the original vertical stack of jalousie louvered windows, now restored and augmented with multi-colored stained glass panels. In a guest bathroom, custom triangular ceramic tiles are set in a repeat pattern inspired by Alexander Girard’s 1965 ‘Checker Split’ textile for Herman Miller. The formerly low, dark kitchen has a new butterfly roof, leaded glass clerestory windows (inspired by Bridget Riley paintings) and skylights, all framed and clad in Western Red Cedar. Rift sawn white oak paneling, dark grasscloths and mica-encrusted wallpaper compliment the original dusty pink concrete block and feel as though they could be original.
We were able to maintain much of the house’s tone by repurposing several original elements: a child’s mural panel on masonite was inset into a pocket door, several attached light fixtures were restored, and the original plastic decorative window screens were recreated in water-cut powder coated aluminum. Vintage Swedish carpets are the backdrop for a mix of classic twentieth century furnishings and lighting, contemporary re-editions and unique pieces. Lightly-scaled pieces by Verner Panton, Luigi Caccia Dominioni, Charlotte Perriand, T.H. Robsjohn Gibbings, Hans Wegner and Frits Schlegel feel both fresh and inevitable in these inviting spaces.
