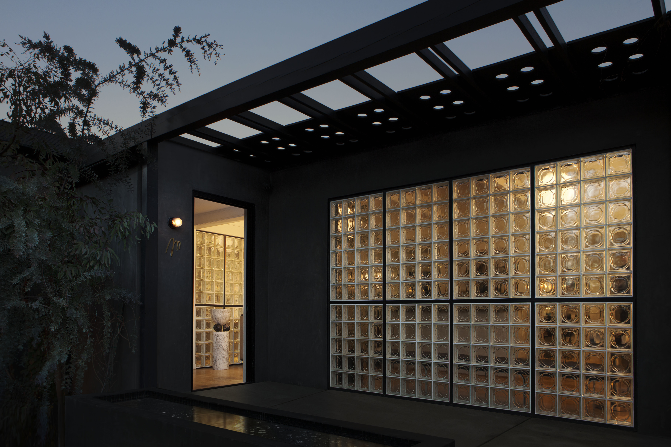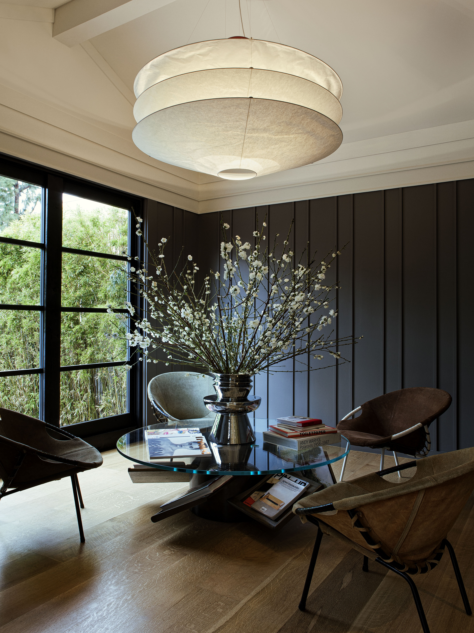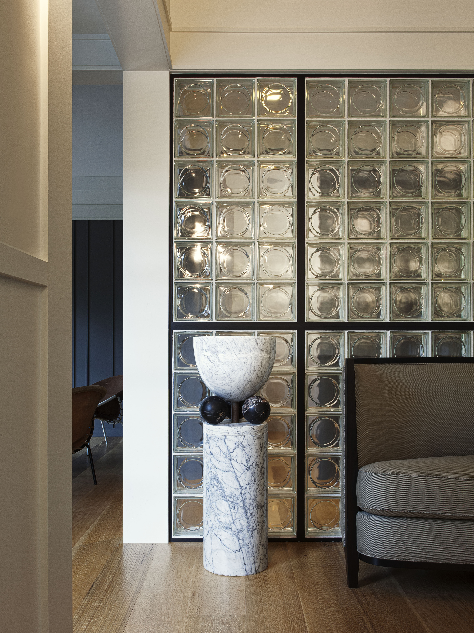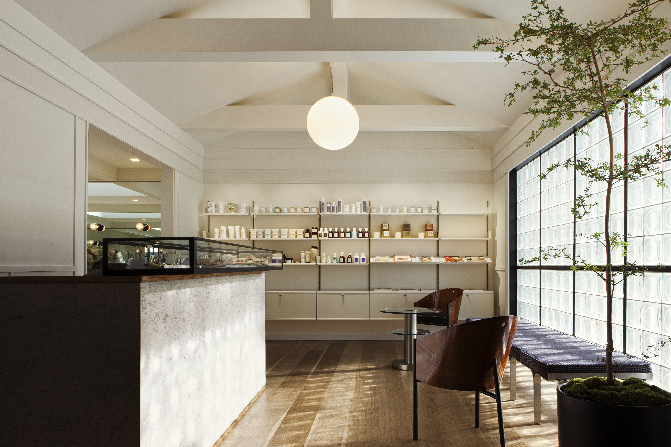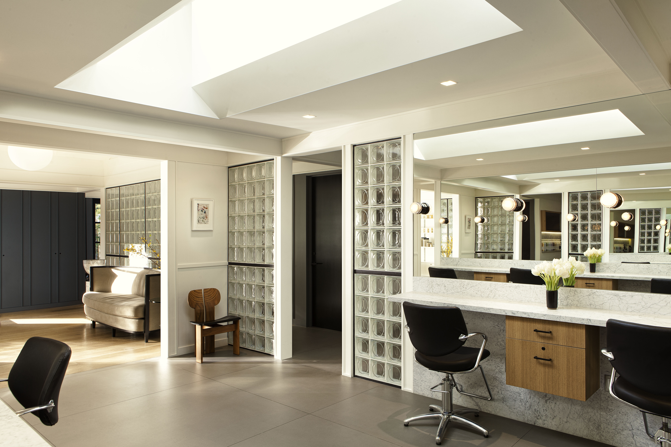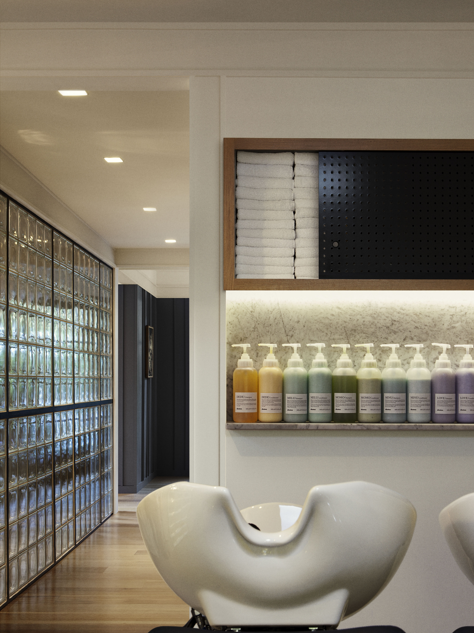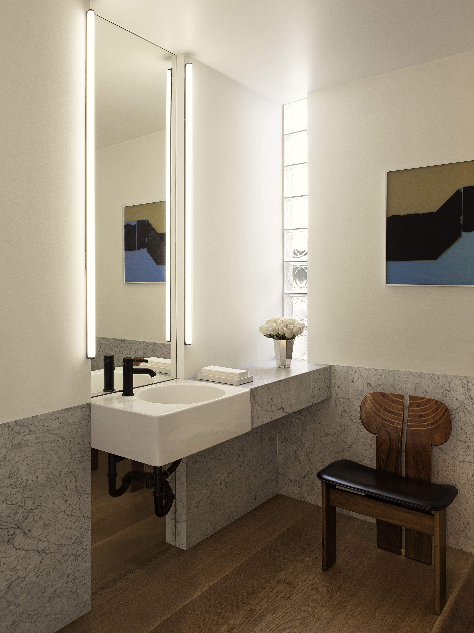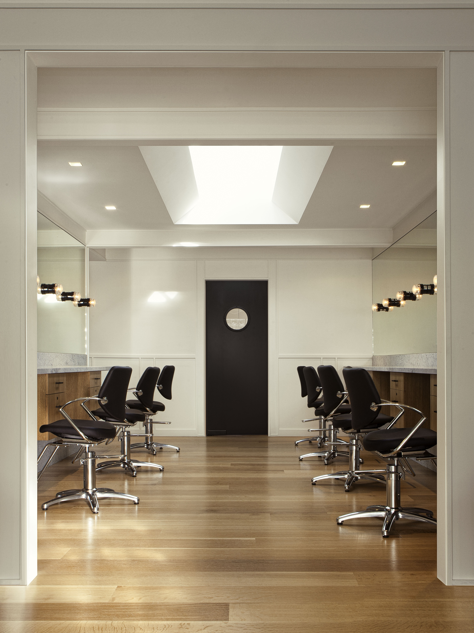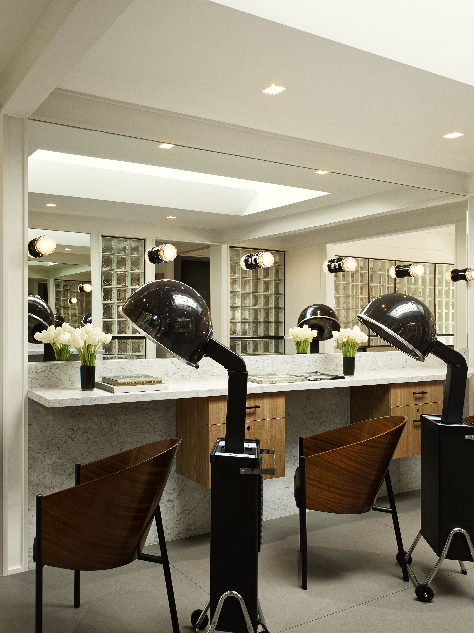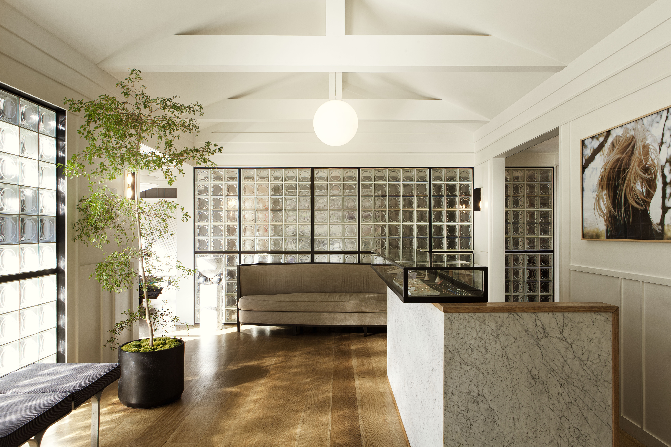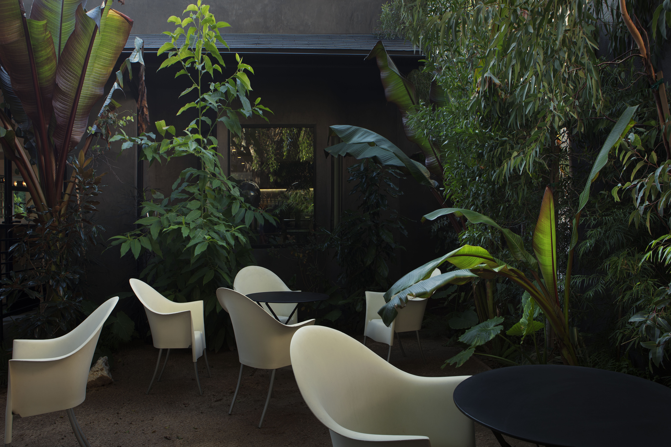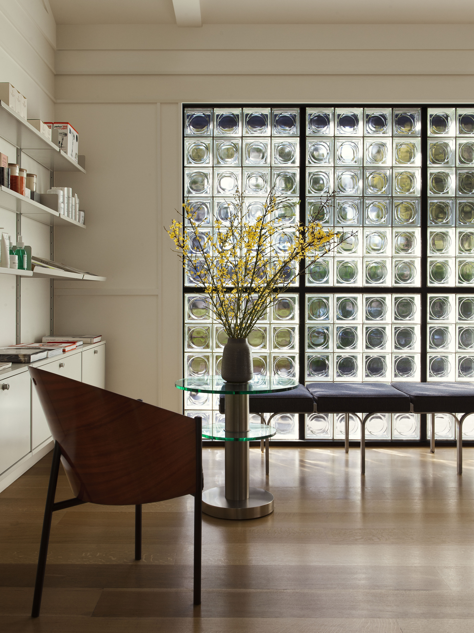
Salon
Our brief was to transform a crumbling, dark and undistinguished ‘Mediterranean’ bungalow with a small footprint into a light-filled flagship hair salon that could accommodate fourteen cutting and coloring stations, a welcoming reception room with a retail component, a tea room, a shampoo room and a pair of ADA-compliant bathrooms. Additionally, we needed to carve out space for a private office, kitchen, laundry and ample concealed storage without increasing the square footage. Apart from functionality, the main priority for the owners was to create an architectural language that set their brand apart from more established competitors. Therefore, we chose to remove all vestiges of Los Angeles vernacular and looked instead to Paris and Tokyo in the nineties for inspiration.
The Beverly Hills property had to be celebrity-friendly, and privacy was a top concern. We created a raised lily pond running parallel to the forecourt, under a wisteria-draped pergola inspired by Jean Prouvé’s ‘Demountable’ houses - these external elements guide you to the discreet entrance. We removed most of the street-facing building façade and replaced it with shoji screen-like expanses of Corning glass block set within a dark painted grid, simultaneously providing light and complete privacy. This block system was continued internally to create separation between zones while maintaining semi-transparency. Ceilings were opened to the rafters, while the dropped ceilings of both the cutting and color zones became flooded with daylight via room-length linear skylights set within deep, chamfered wells to minimize glare. Lighting fixtures by Flos and Oluce - reflected in the many mirrored surfaces - provide flattering light throughout the salon. The finishes are elemental and include wide-plank white oak flooring, Carrara marble, mirror and soft white Farrow and Ball paints. The flooring in the shampoo and color areas appears to be matte, scored cement but is in fact a skid and chemical resistant composite called Neolith set in sixty-inch square slabs.
The purposefully darker tea room - with its enormous Ingo Maurer paper lantern - and the private walled garden designed by landscape designer Philippe Cottet serve as decompression zones within the otherwise bustling salon and enhance the exclusive experience. Retail is accessible on Dieter Rams’ ‘Universal’ shelving, and decorative wall sconces are by Charlotte Perriand. Vintage furnishings by Andree Putman and Philippe Starck inject a bit of nineties glamour.
