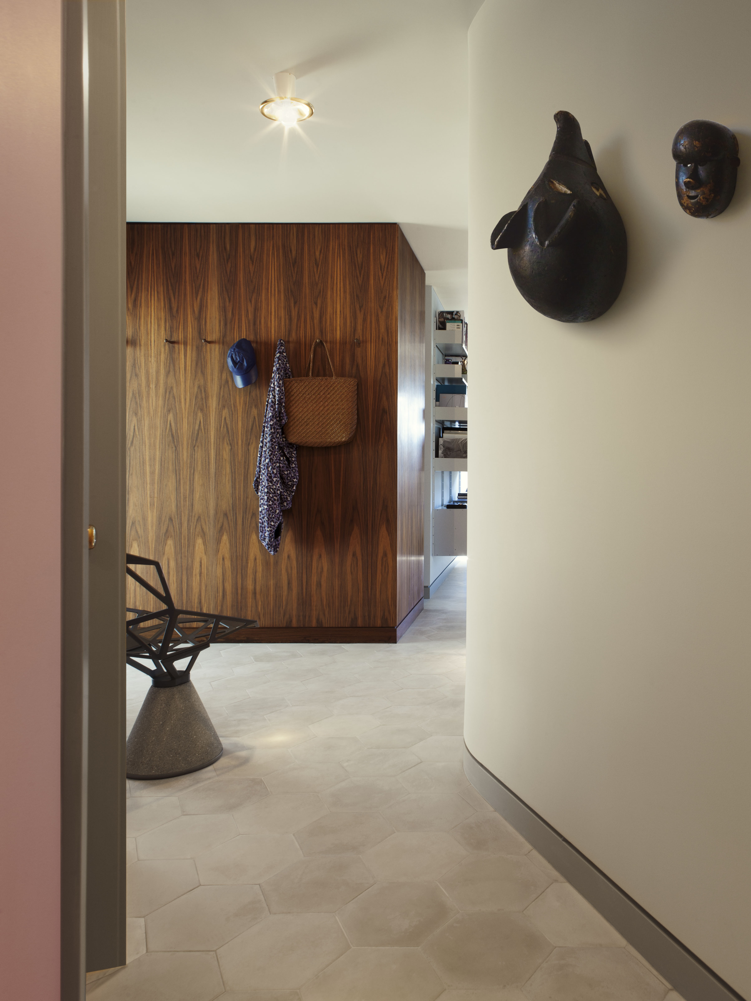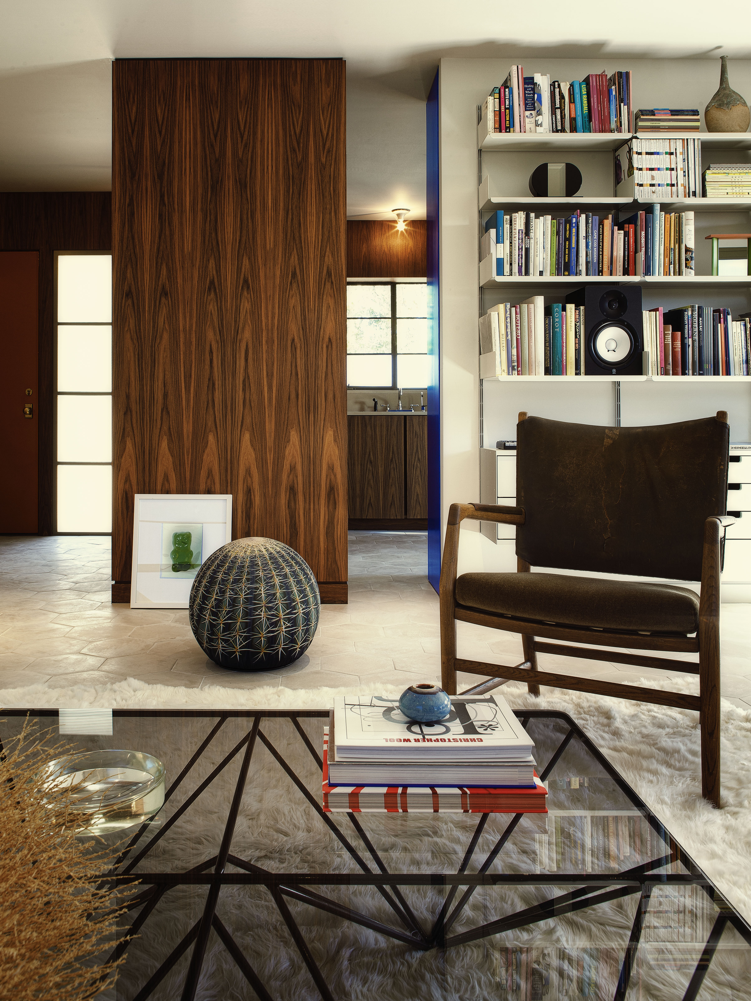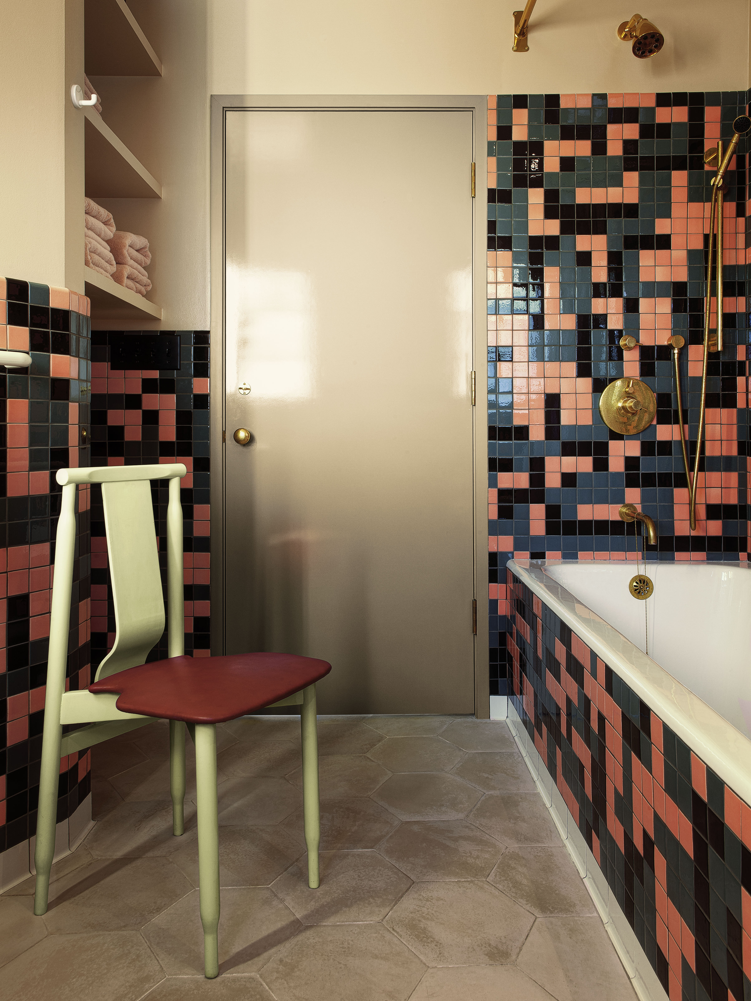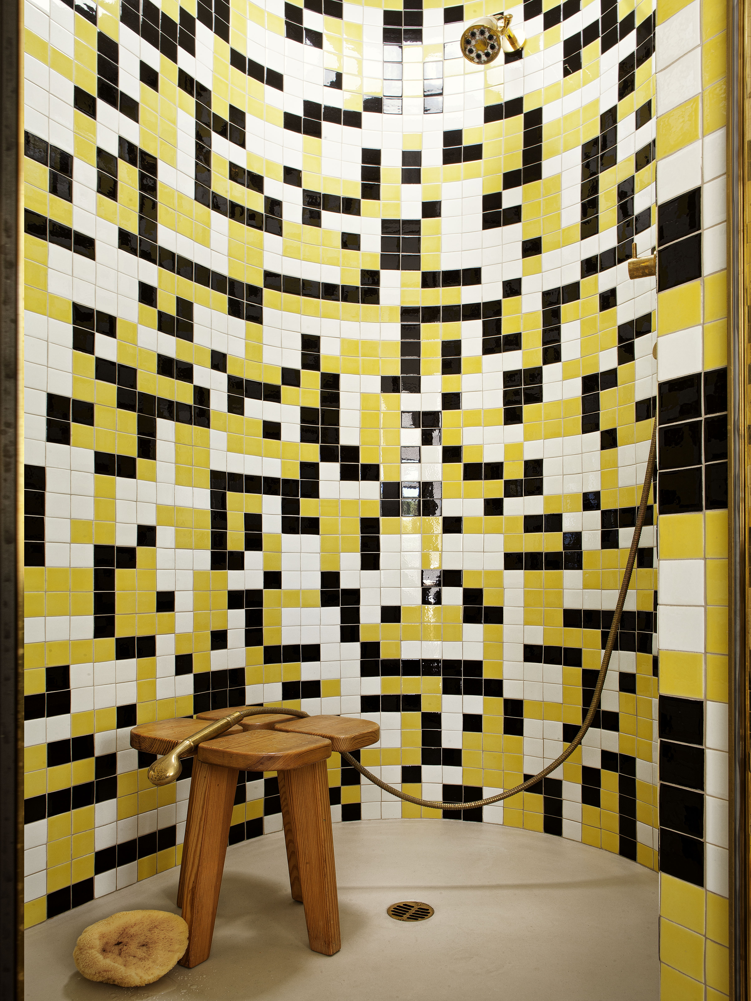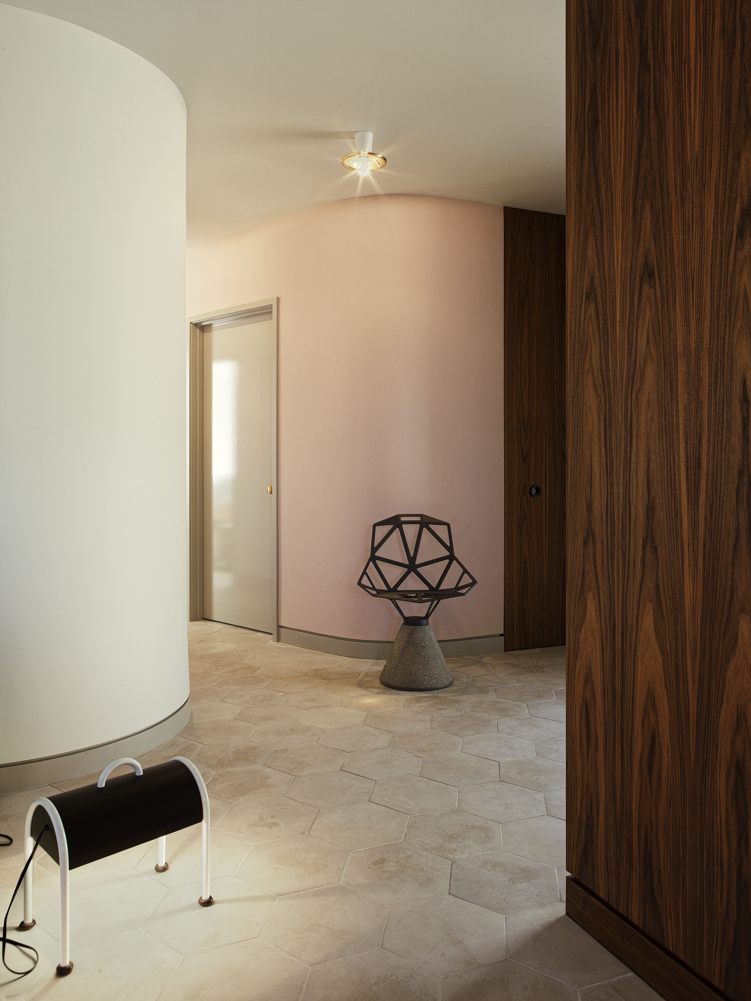
Hill House Three
When our client, a design-savvy musician, purchased this tiny late nineteen-thirties stucco cottage, it was unremarkable and impractical, and much of what might have been original charm had been removed by slapdash renovations. The saving graces were the cottage’s quiet cul-de-sac location, it’s orientation to sunlight, and it’s spectacular view. Our brief was to create a fully functioning second home, capable of hosting sizable gatherings and overnight guests, but because of zoning restrictions, we couldn’t add a single square foot.
We finessed the floorplan to convert the existing Jack and Jill bathroom into a standard guest bath that doubles as a powder room, and to create a new master bath from previous interior and exterior storage spaces, all concealed within the poche of two streamline moderne curved walls that lend increased generosity to the entry and living areas. The new cylindrical master shower is skylit. The kitchen, a collaboration with architects Joakim Dahlqvist and Jens Hommert, employed a similar economy, concealing storage within the monolithic volumes that double as room partitions.
Together with the client, we developed an extensive palette of unique materials that could combine to create specificity and richness, but also unity throughout the small house. Industrial finishes like enameled steel and reeded glass are juxtaposed with natural and handmade elements like American Black Walnut, ceramic tile, hexagonal hand-cast cement pavers and a burnished concrete block and marble fireplace. Tile played an important role in this project. We designed the custom wall tile pattern, inspired by the geometric de Stijl paintings of Theo van Doesburg, who argued for the total integration of design, architecture and painting. Using the handmade tiles like blocks of painted color, the bathrooms were rendered the boldest moments of the house. The creamy cement floor tiles provide a continuous backdrop to these more overt moments of color and pattern. Walls are painted in matte, muted Farrow & Ball colors and the new steel windows and doors are painted a drab olive green. The front door is lacquered in a color referred to by the client as ‘Pumpkin Spice Latte.’ New view-facing sliding doors, a new retaining wall and terraces effectively expand the interiors into the landscape, maximizing their remarkable vantage point.
The centerpiece of the living room is a ‘Mantilla’ sofa by Kazuhide Takahama, with its original mint green crushed velvet upholstery. A gate leg table by Bruno Mathsson is surrounded by Campo Graffi wicker chairs and extends to seat ten. Other furnishings include vintage pieces by Enzo Mari, Finn Juhl and Constantine Grcic, with lighting fixtures by Josef Frank and Alvar Aalto.
