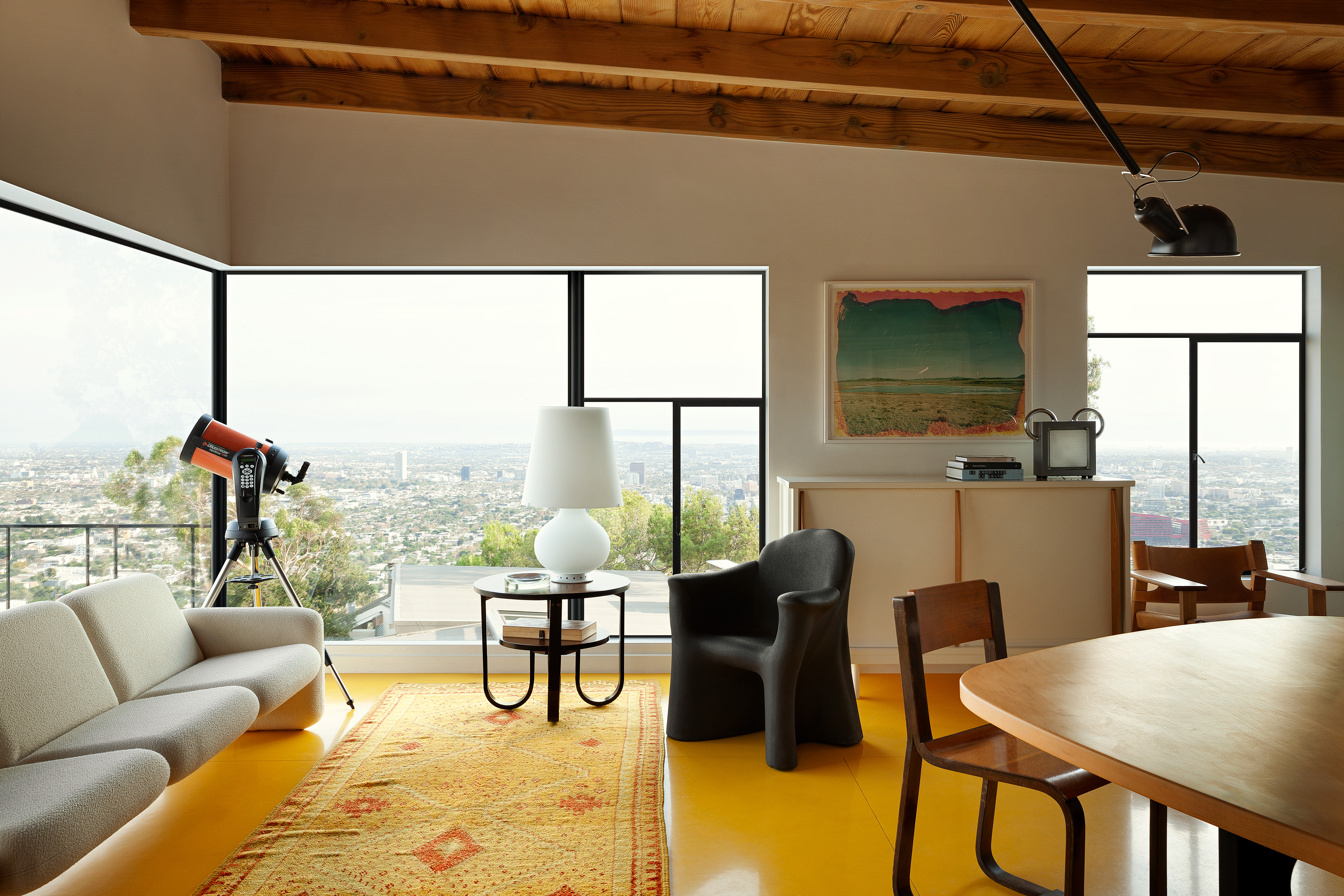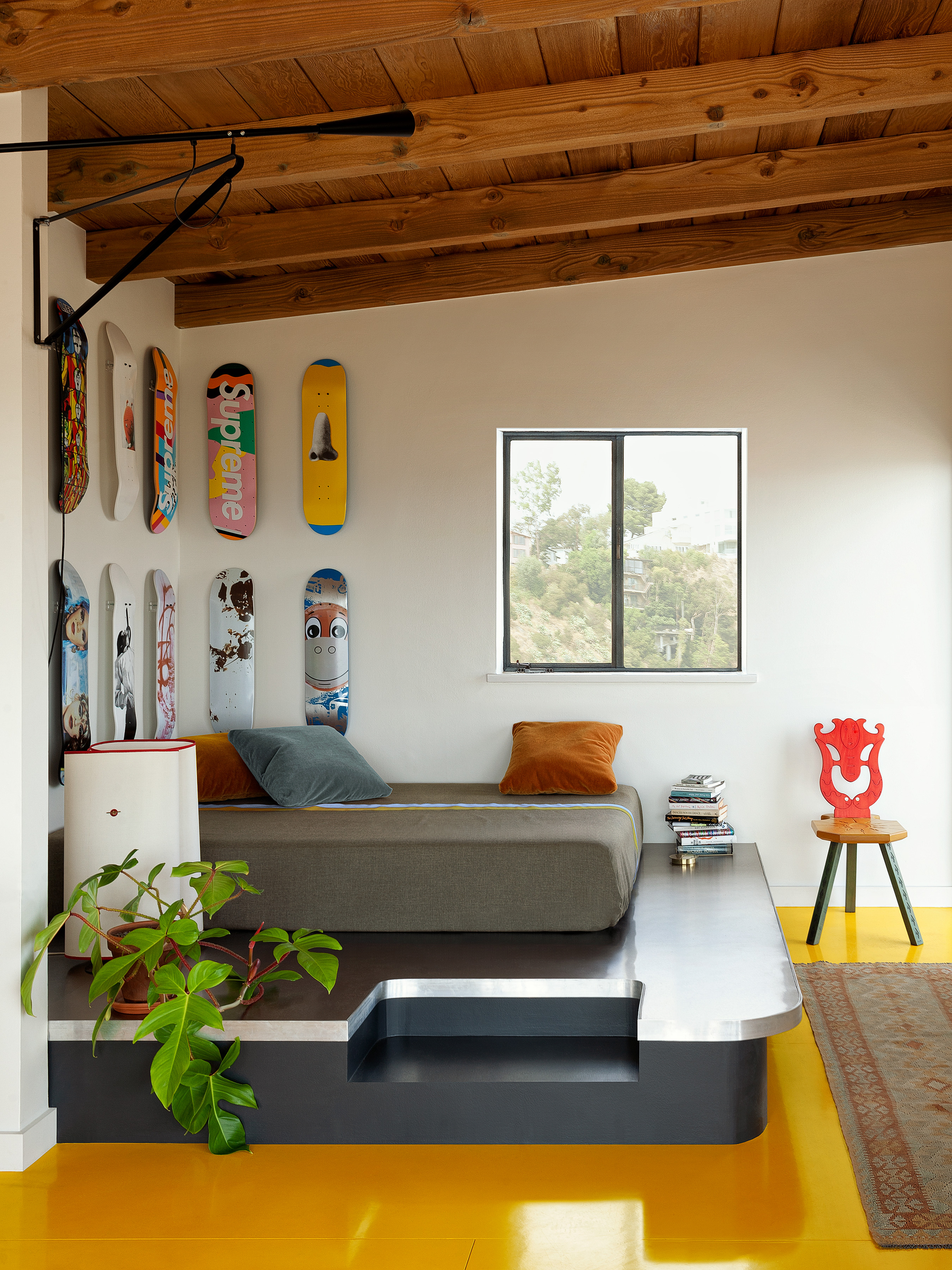
Cabin in the Sky
This 400 square foot unit perched above a garage (a small component of a large and complex project), was originally slated for demolition. Due to the complexities and mounting costs of new construction on such a steep hillside lot, a decision was made to cosmetically remodel the existing 1954 structure. Luckily, the high-pitched ceiling and original steel windows (with panoramic views of the city and ocean) made the space worth salvaging. With Le Corbusier’s own Le Cabanon in the back of our minds, we decided to lay a new plywood floor enameled in high-gloss egg yolk yellow. This move, combined with the newly revealed redwood joists and ceiling boards, transformed the tiny room into a warm and welcoming aerie.
A new windowed bathroom clad in dusty blue matte tile, a millwork volume conealing a bar, a mini-split air conditioner, and a “ bedroom” defined by a raised stainless steel platform, provide hotel-like amentities for overnight guests
Photography: Richard Petit





